Property Short Description
- Property Type: Residential
- Company Name: Sobha Limited
- Development Status: Under Construction
- Sub Property type: Apartments
- Availability Status: Open
- Possession Status: 3 Year
- No. of Towers: 3 Towers
- No. of Floors: 2 Tower : 3B+G+28 Floors & 1 Tower : 1B+S+11 Floors
Basic Amenities
- Gym
- Yoga and Meditation Center
- Kids Play Area
- Malls & Shopping Complex
- Dommer Road
Bank Loan Approved From



.jpg)







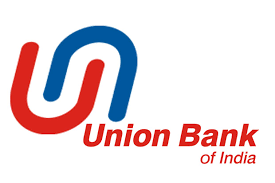
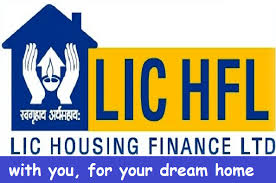
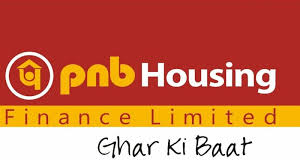
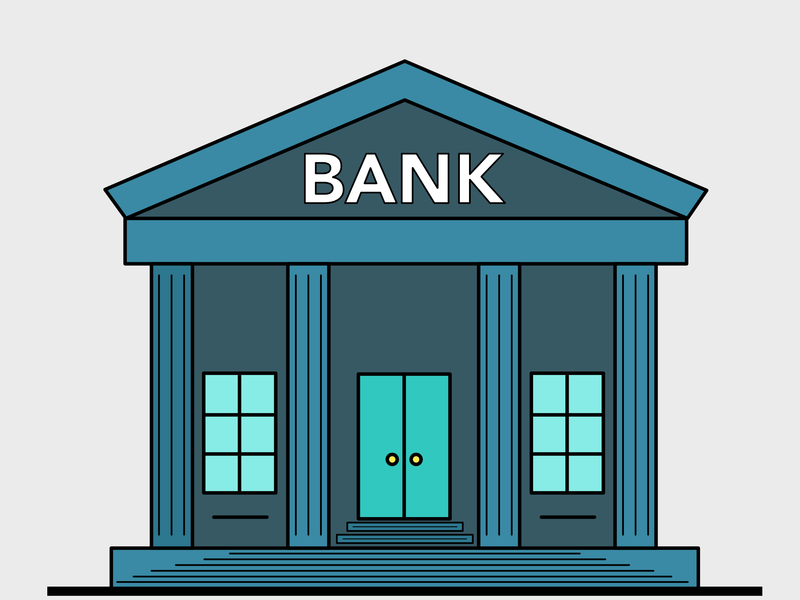





Property Legal Information
- Land Use Changed: Mixed Land Use
- Registered in Bhulekh/Khatauni: Registered in Bhulekh
- RERA Registered No: RC/HARERA/GGM/828/560/2024/55 Dt. 27/05/2024
- Property Authorised By: Gurugram Development Authority
Floor Plans
- Carpet area:
2114 sq ft
- Basic Price: ₹ 23588 Per SQFT
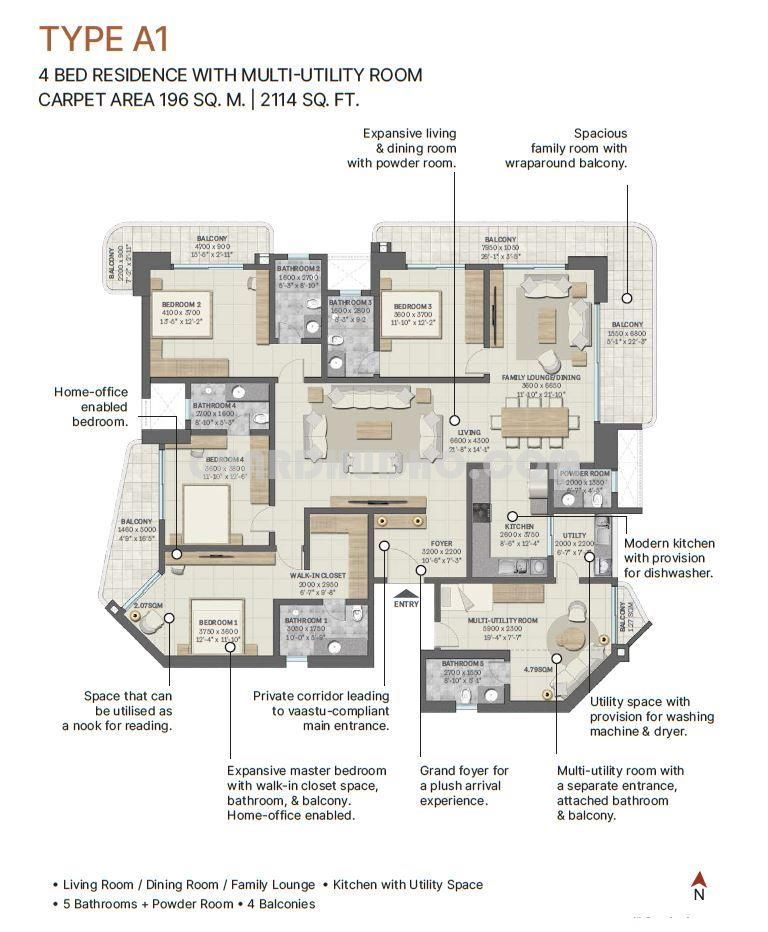
- Carpet area:
2114 sq ft
- Basic Price: ₹ 23588 Per SQFT
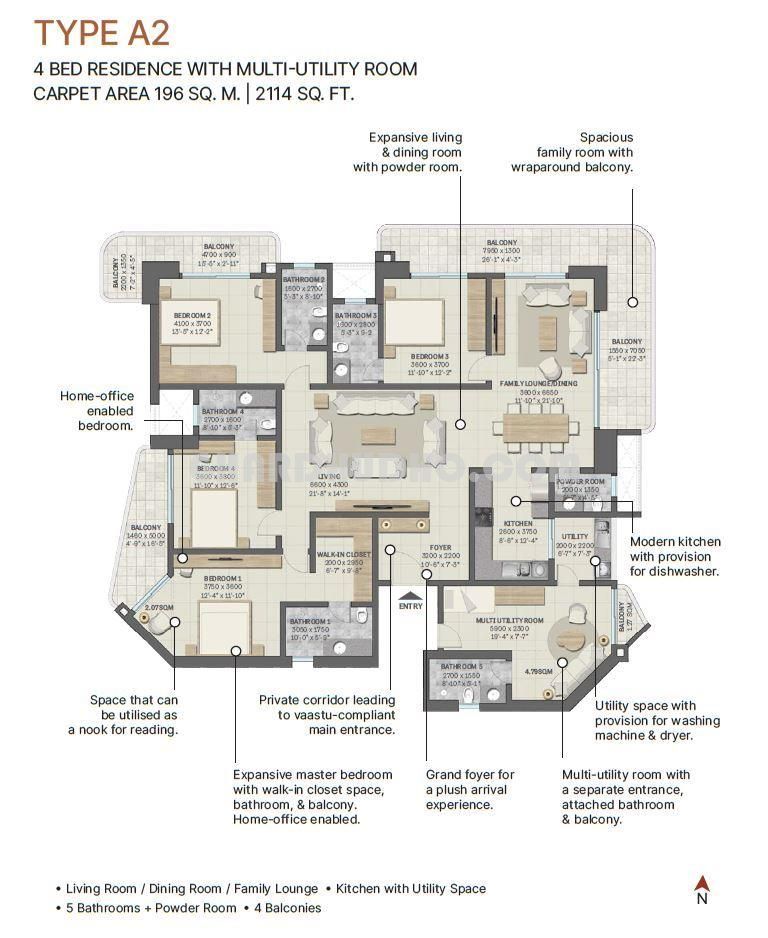
- Carpet area:
2114 sq ft
- Basic Price: ₹ 23588 Per SQFT
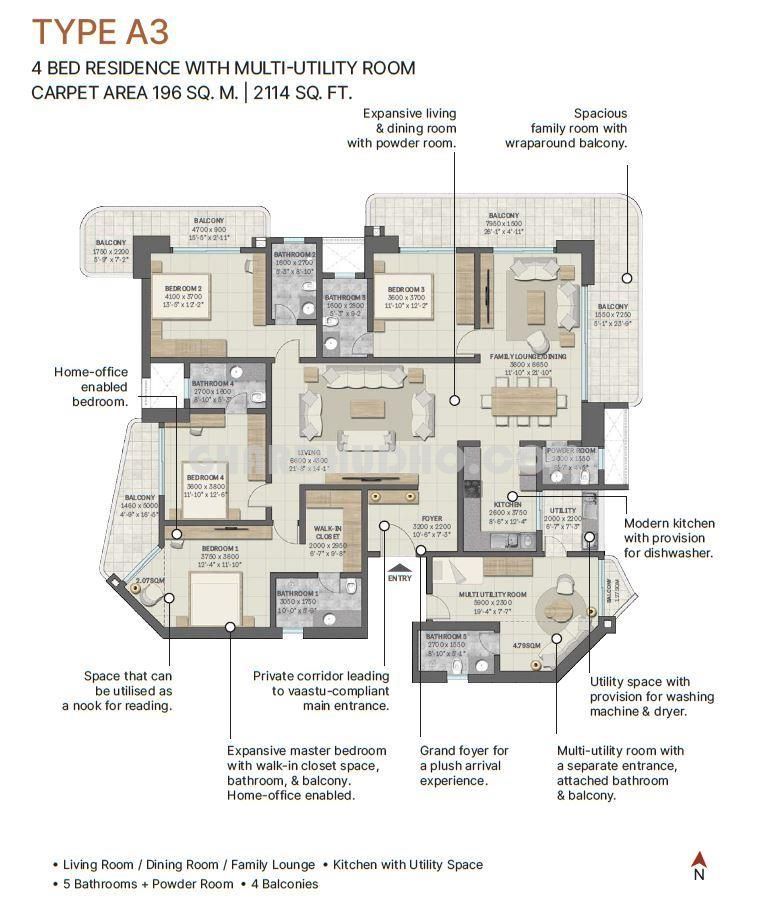
- Carpet area:
1767 sq ft
- Basic Price: ₹ 23588 Per SQFT
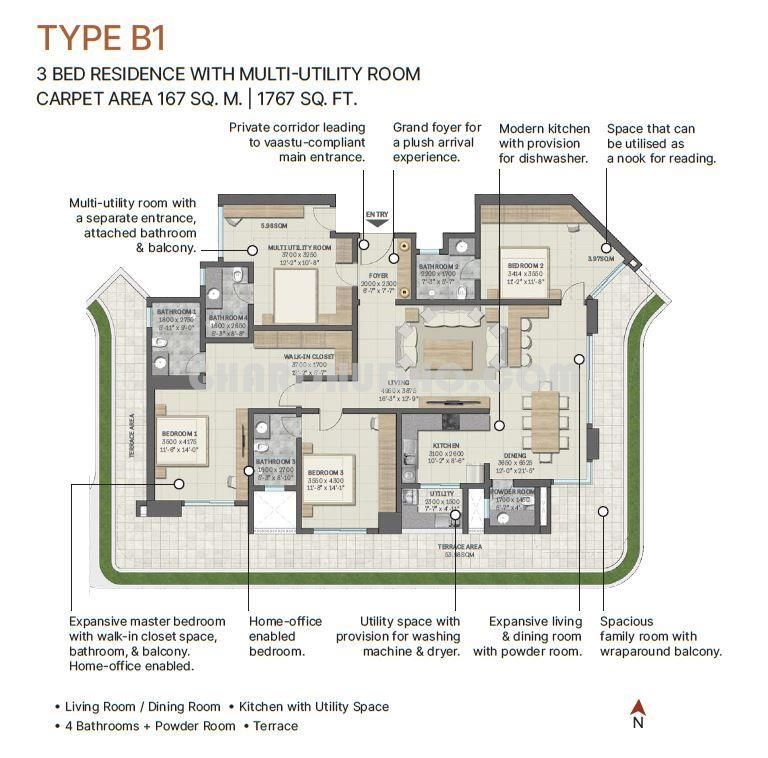
- Carpet area:
1767 sq ft
- Basic Price: ₹ 23588 Per SQFT
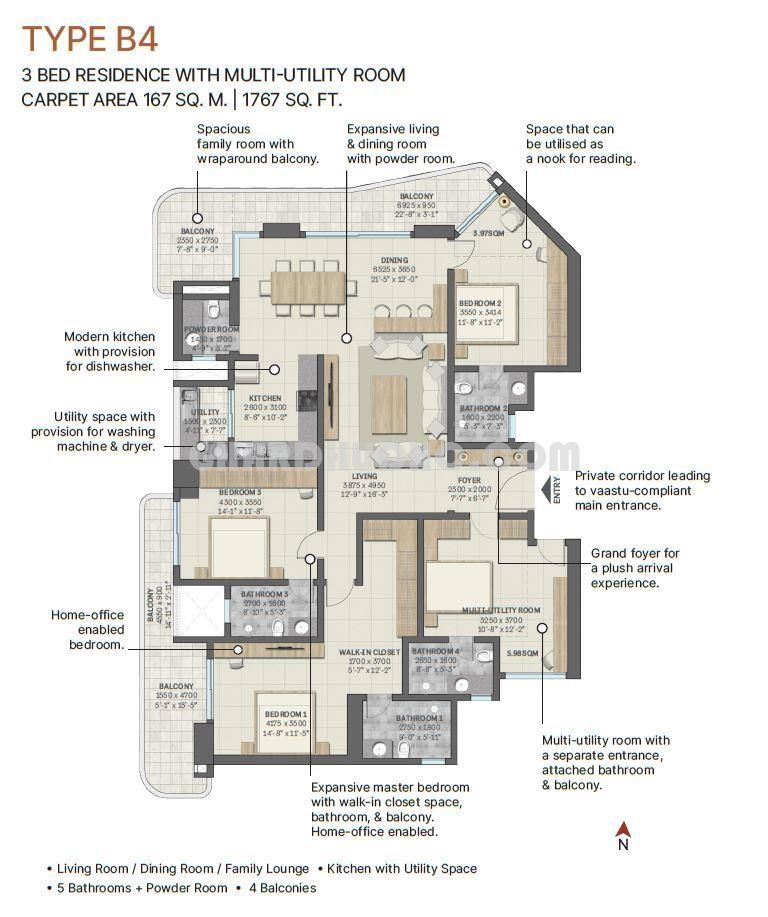
- Carpet area:
1833 sq ft
- Basic Price: ₹ 23588 Per SQFT
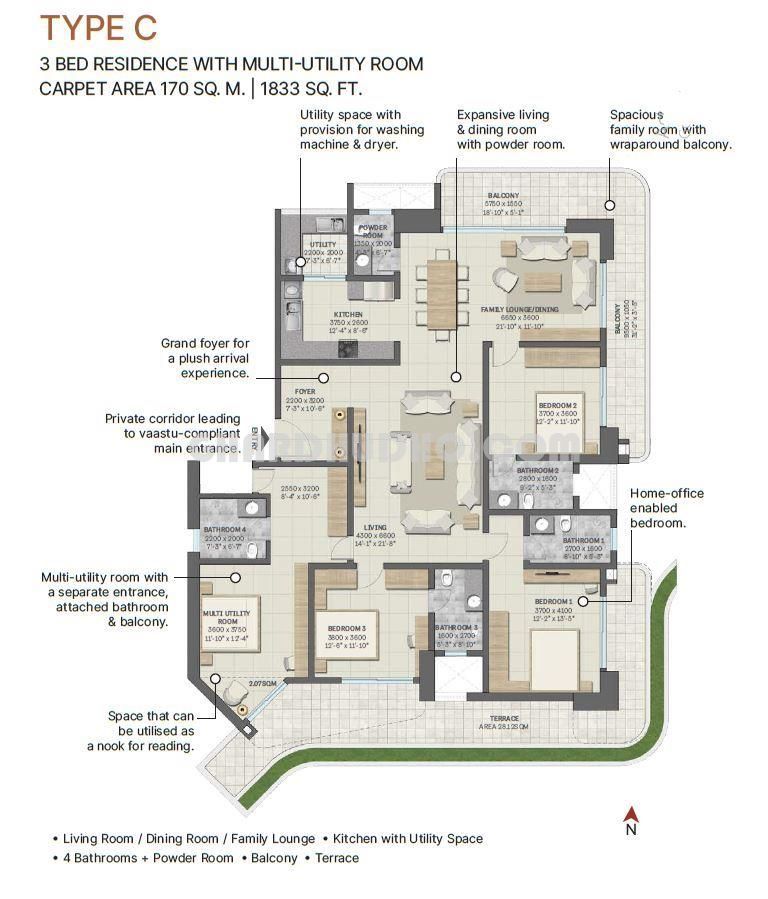
- Carpet area:
1598 sq ft
- Basic Price: ₹ 23588 Per SQFT
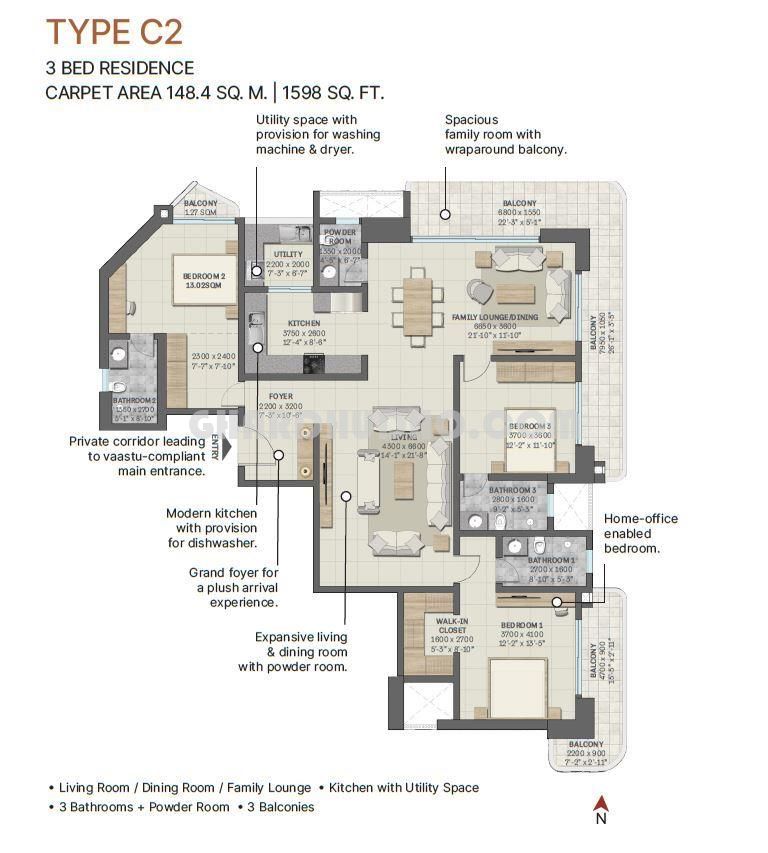
Property Plans & Map
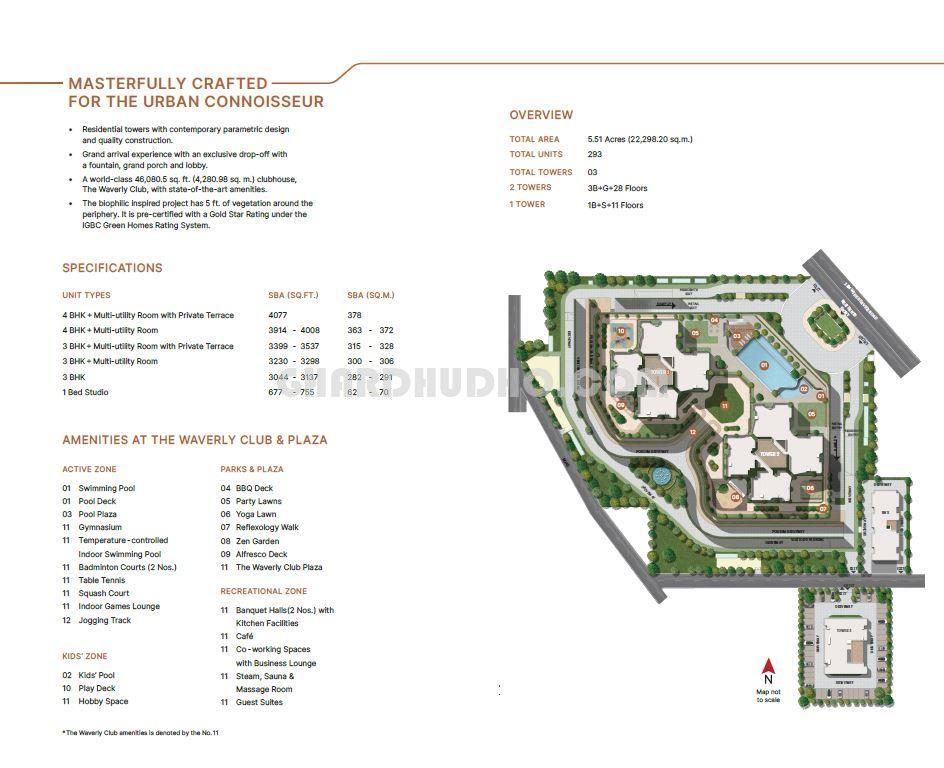
_page-0001.jpg)
_page-0001.jpg)
Property Description
Introducing Sobha Altus: Redefining Downtown Living
Experience the epitome of luxury and convenience at Sobha Altus, a flagship project that embodies the essence of downtown living. Nestled in a prime location Sector-106, Gurgaon, this mixed-use development spans 5.51 acres, offering 293 exclusive units across two majestic towers.
| Main Heighlights | |
|
Location - Sector 106, Gurugram Elevators -
Clubhouse -
Parking - (4 BR – 2 and 5 BR – 3) |
TOTAL AREA - 5.51 Acres (22,298.20 sq.m.)
POSSESSION TIMELINE :- 2029 PAYMENT PLAN (Construction Linked Plan - CLP)
|
| SPACIOUS RESIDENCES | PRICING |
|
|
| Key Points | USP of Projects |
|
|
| Amenities Offered At The Waverly Club Plaza | |||
|
ACTIVE ZONE
|
KIDS’ ZONE
PARKS & PLAZA
|
RECREATIONAL ZONE
|
LUXURY AMENITIES
|
ARCHITECTURAL EXCELLENCE:
- Contemporary wave design on balconies, achieved through advanced parametric techniques cast in RCC structure
- No sharp-edged balconies, distinguishing it from other linear structures in the vicinity
- Tapered shape with expanding balcony sizes, ensuring a visually captivating presence
SUSTAINABILITY:
- Pre-certified with a GOLD-star rating under the IGBC green homes rating system, ensuring energy efficiency
- Perimeter façade beautifully framed by 5 feet of lush green vegetation, creating a refreshing oasis
SPECIFICATIONS
| UNIT TYPES | Unit No | SBA (SQ.FT.) | SBA (SQ.M.) | Carpet Area (SQ.FT.) |
| 5 BHK with Pvt Terrace | 2114.08 | |||
| 5 BHK | 2114.08 | |||
| 4 BHK + Multi-Utility Room with Private Terrace | (3rd floor) | 4077 | 378 | 1767.95 |
| 4 BHK + Multi-utility Room | 3914 – 4008 | 363 | 372 | 1767.95 |
| 3 BHK+ Multi-utility Room with Private Terrace | (3rd floor) 3399 – 3537 | 315 | 328 | |
| 3 BHK + Multi-utility Room | 3230 – 3298 | 300 | 306 | |
| 3 BHK | 3044 – 3137 | 282 | 291 | 1598.02 |
| 1 Bed Studio | 677- 755 | 62 | 70 | 284.60 |
| A1 – 5BR | B4 – 4BR |
| Super Builtup Area (SBA) = 3690.59 SFT | Super Builtup Area = 3045.67SFT |
| Carpet Area = 2114.08SFT | Carpet Area = 1767.95 SFT |
| Bedroom 1 = 12’-4’’ x 11’- 10’’ (plus nook area = 2.07 SQM) Bathroom 1 = 10’-0’’ x 5’- 9’’ Walk-in closet = 6’-7’’ x 9’- 8’’ Bedroom 2 = 13’-5’’ x 12’-2’’ Bathroom 2 = 5’-3’’ x 8’-10’’ Bedroom 3 = 11’-10’’ x 12’-2’’ Bathroom 3 = 5’3’’ x 9’-2’’ Bedroom 4 = 11’-10’’ x 12’-6’’ Bathroom 4 = 8’10’’ x 12’-6’’ Bedroom 5/ Multiutility = 19’-4’’ x 7’-7’’ Bathroom 5 = 8’-10’’ x 5’-1’’ |
Bedroom 1 = 13’-8’’ x 11’- 6’’ Bathroom 1 = 9’-0’’ x 5’- 11’’ Walk-in closet = 5’-7’’ x 12’- 2’’ Bedroom 2 = 11’-8’’ x 11’-2’’ (plus nook area = 3.97 SQM) Bathroom 2 = 5’-3’’ x 7’-3’’ Bedroom 3 = 14’-1’’ x 11’-8’’ Bathroom 3 = 8’-10’’ x 5’-3’’ Bedroom 4/ Multiutility = 10’-8’’ x 12’-2’’ Bathroom 4 = 8’-8’’ x 5’-3’’ |
Experience the future of downtown living at Sobha Altus. Book your dream home today!
Keywords :- 3 BHK Apartment For Sale In Gurugram, 4 BHK Apartment For Sale In Gurugram, 5 BHK Apartment For Sale In Gurugram, 3 BHK Flat For Sale In Gurugram, 4 BHK Flat For Sale In Gurugram, 5 BHK Flat For Sale In Gurugram, 3 BR Residences For Sale In Gurugram, 4 BR Residences For Sale In Gurugram, 5 BR Residences For Sale In Gurugram, Luxurious Apartment For Sale In Gurugram, Premium Apartment For Sale In Gurugram, Spacious Apartment For Sale In Gurugram, Luxurious Flat For Sale In Gurugram, Premium Flat For Sale In Gurugram, Spacious Flat For Sale In Gurugram, Luxurious Residences For Sale In Gurugram, Premium Residences For Sale In Gurugram, Spacious Residences For Sale In Gurugram, Luxury Living In Gurugram, Sobha Altus The Premium Residences.
Developer/Builder Info
Sobha Limited, also known as Sobha Realty in international markets, is a prominent real estate developer with a significant presence in India and Dubai. Founded in 1995 by P. N. C. Menon, the company has established itself as a leader in luxury residential and commercial developments.
Sobha Limited (India)
Headquartered in Bengaluru, Sobha Limited operates across 27 cities in 14 states in India, including Delhi NCR, Pune, Chennai, and Coimbatore. The company is renowned for its backward integration model, which allows it to maintain stringent quality control across all stages of development—from design and construction to finishing and furnishing. This approach has earned Sobha Limited a reputation for delivering high-quality homes on time.
Key Projects in Delhi NCR:
-
Sobha City, Gurugram: Located in Sector 108 along the Dwarka Expressway, Sobha City spans 39 acres and offers a range of amenities, including a 90-meter-wide cricket ground, tennis and basketball courts, a half-acre lakelet, and expansive lawns. The development aims to provide a luxurious lifestyle with close proximity to the IGI Airport.
-
Sobha International City: Situated near Dwarka Expressway, this project features an enclave of villas set amidst manicured landscapes and tree-lined avenues, promoting an eco-friendly and private living experience.
-
Sobha Aranya, Greater Noida: A premium residential project offering 3BHK and 4BHK units, with a total saleable area of nearly 2 million square feet. The development is set within a 270-acre biodiversity park, emphasizing sustainable living.
In the first quarter of FY25, Sobha Limited reported a 28% year-on-year increase in total sales value, amounting to ?1,874 crore, despite a 50% decline in consolidated net profit. The company sold 562 units across all regions during this period.
Sobha Realty (Dubai & International)
Sobha Realty, the international arm of Sobha Limited, was established in 1976 by P. N. C. Menon in Oman. The company has since expanded its operations to the UAE, Bahrain, Brunei, and India. Sobha Realty is known for its luxury developments and commitment to quality, utilizing a backward integration model to ensure control over all aspects of construction.
Notable Projects in Dubai:
-
Sobha Hartland: A master-planned community located in Mohammed Bin Rashid Al Maktoum City, covering 8 million square feet. The development includes over 300 species of plants and trees, along with the Hartland International School and North London Collegiate School Dubai. The project is valued at approximately US$4 billion.
-
District One: A luxury residential community featuring villas and mansions, set within a 7-kilometer-long crystal lagoon. The project is a joint venture between Sobha Realty and Meydan Group, with an estimated value of US$8 billion.
-
Sobha One: A recent addition to Sobha Realty's portfolio, Sobha One is a luxury development that showcases the company's commitment to excellence and innovation in design.
Sobha Realty's approach to development emphasizes sustainable communities, advanced technology, and prime locations, aiming to provide residents with a high standard of living.
SOBHA Limited – Established -1995 in India
- 30 Years of Passion at Work
- 548 iconic projects in residential, commercial and contractual spaces spread
- Over 136.68 million sq. ft. (12.69 million sq. m.) completed
- SOBHA performs 1,456 quality checks before handover
- 5 Mn. SFT annual delivery run rate
- 25+ acre manufacturing facilities
- Strong Workforce - 14,000+ Employees
- National Footprint 27 Cities in 14 States across India
- Over 230 Prestigious Awards
SOBHA'S PORTFOLIO OF EXCELLENCE
- RESIDENTIAL – Spread across 77.10 million sq. ft. (7.16 million sq. m.)
- CONTRACTING – Spread across 59.15 million sq. ft. (5.49 million sq. m.)
- COMMERCIAL - Spread across 400,000 sq. ft. (0.04 million sq. m.)
PIONEERING SELF-RELIANCE - Only backward integrated company in the real estate.
*A case study featured in Harvard Business Review.
SOBHA Ltd. entered the Delhi- NCR market in 2011
- Sobha International City (2011) - 279 Villas, 150 acres (6,07,028 sq. m.)
- Sobha City (2016) - 1548 Homes in 20 Towers, 39 acres (1,57,827 sq. m.)
- Sobha Altus (2024) – 293 units in 3 towers, 5.51 acres
- Sobha Aranya (2024) - Phase 1: 524 Homes in 5 Towers 14 acres (56, 655 sq. m.)
Six- Division of Sobha
- Concrete Products Division -Bangalore - 55,000 sq. ft. (5,109.66 sq. m.)
- Interiors Division (Metercube) – Bangalore (within the 8 acres facility) - 3,75,000 sq. ft. (34,838.64 sq. m.)
- Glazing and Metal Works Division – Bangalore - 1,00,000 sq. ft. (9,290.30 sq. m.)
- Precast Facility - Bangalore - 73,000 sq. ft. (6,781.92 sq. m.)
- Sobha Academy – Bangalore and Kerala
- Restoplus – Bangalore (within the 8 acres facility)

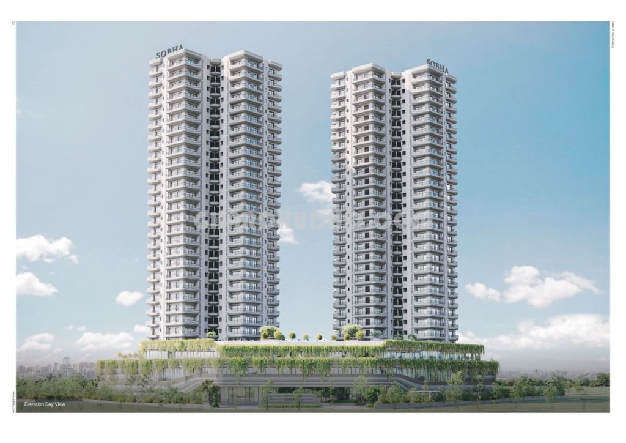
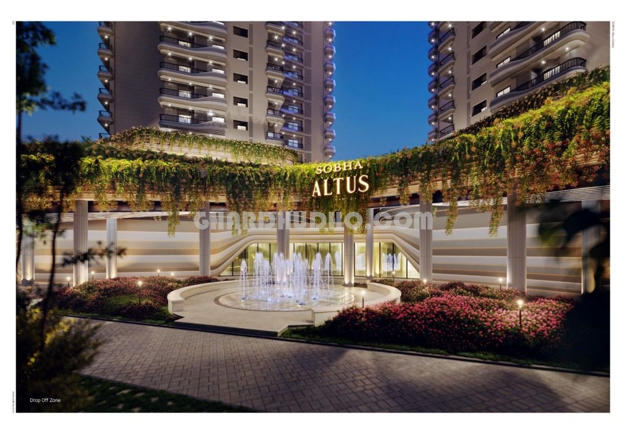
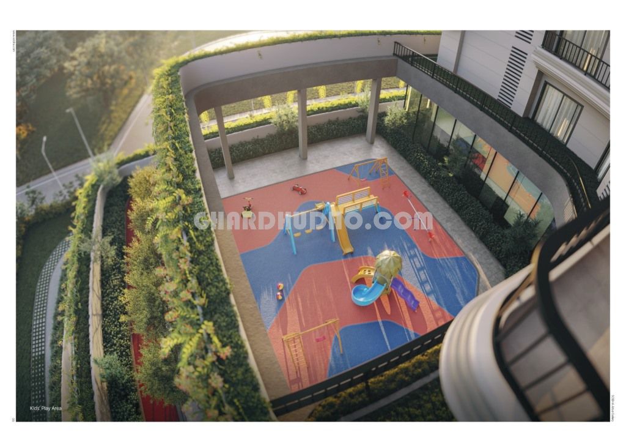
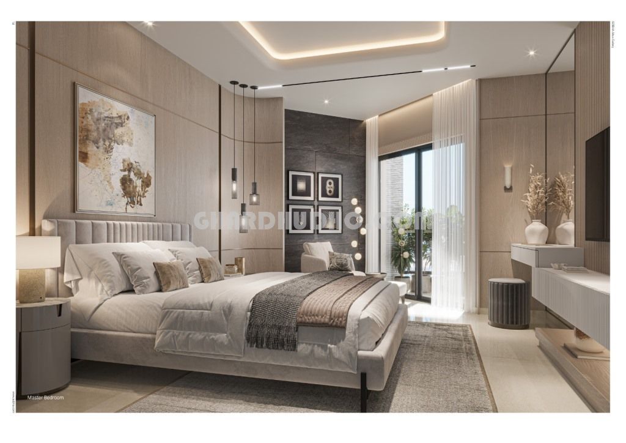
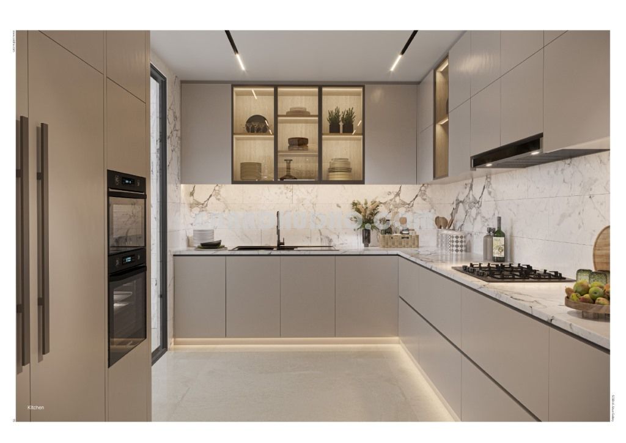
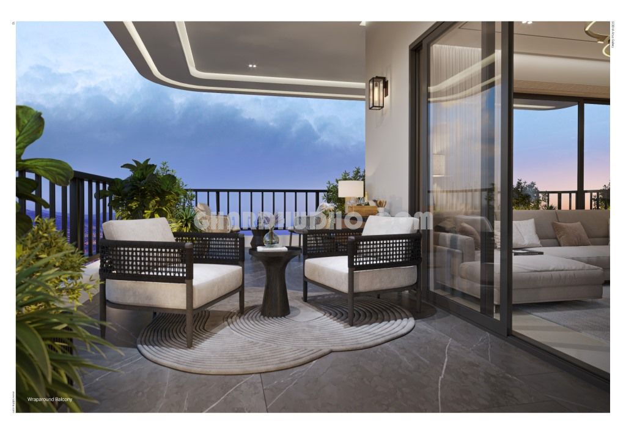
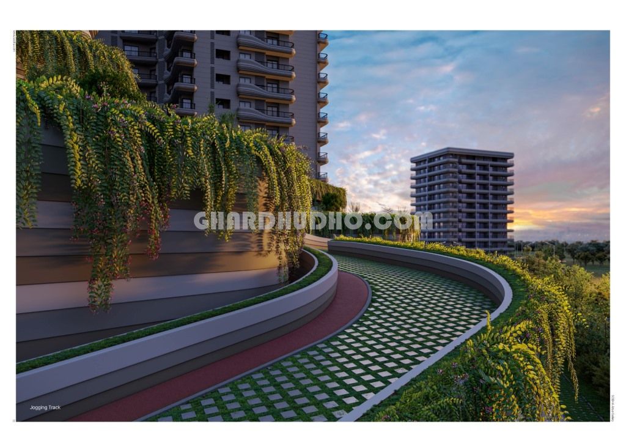
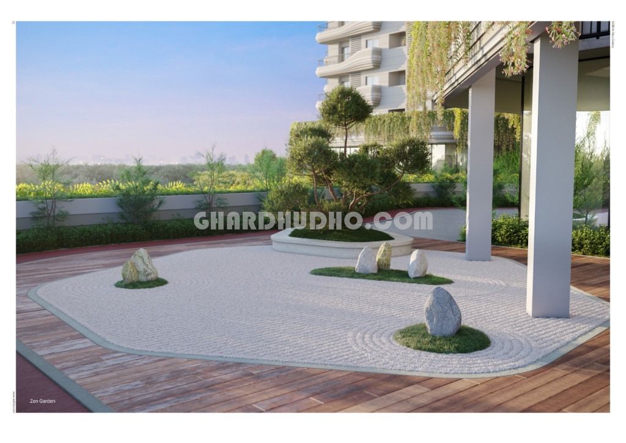
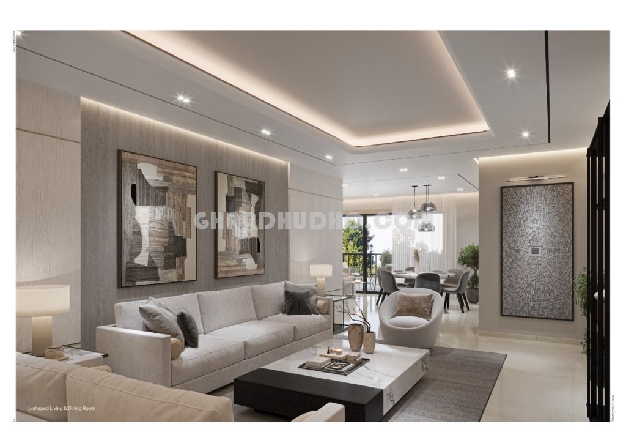
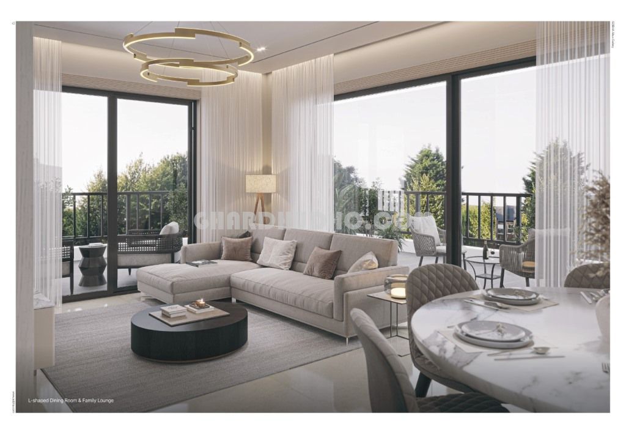
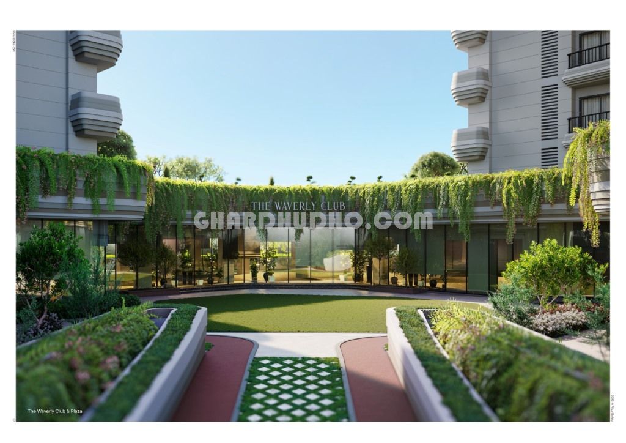
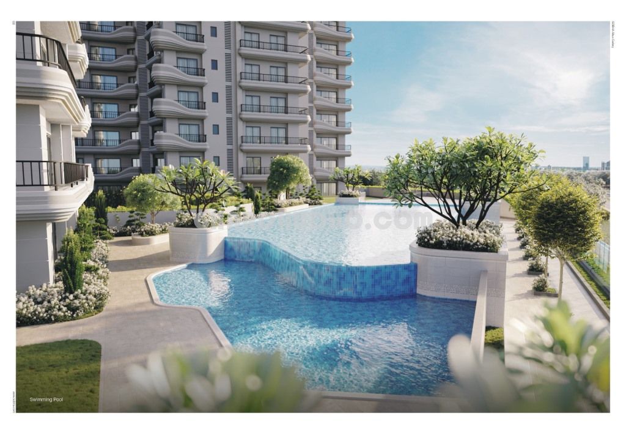
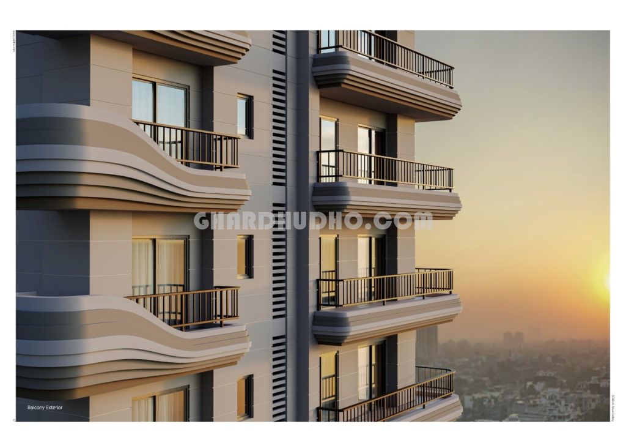

Leave a Comment